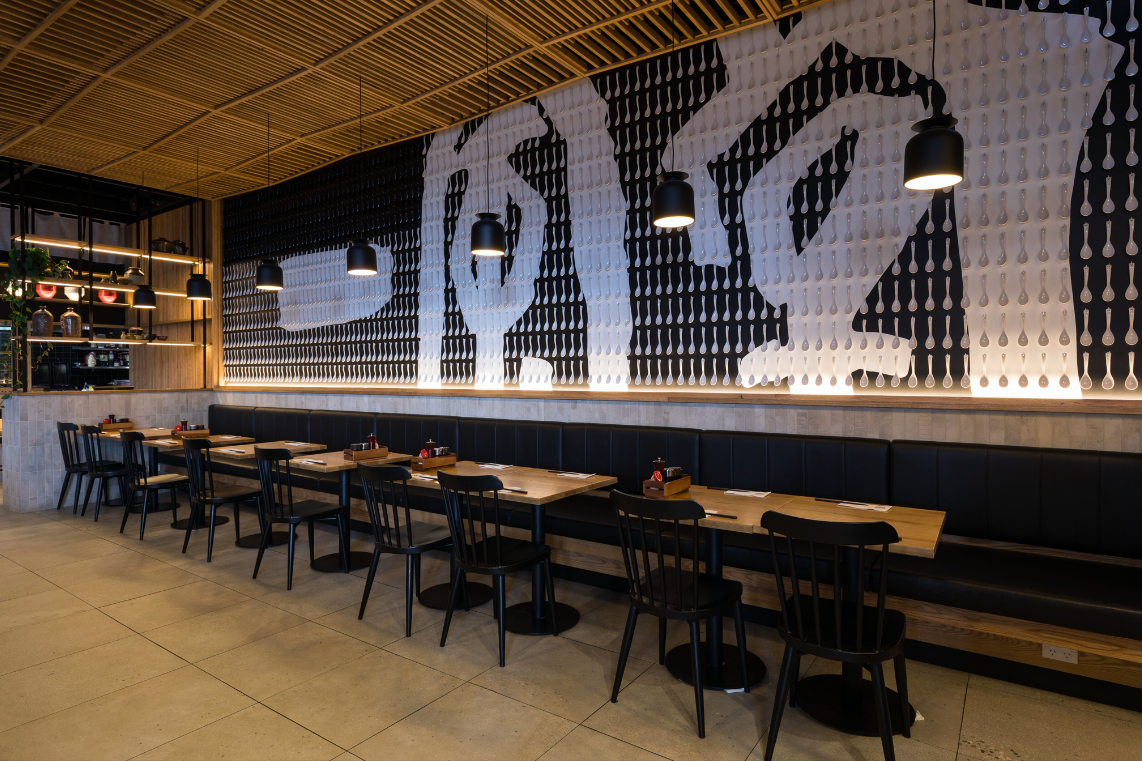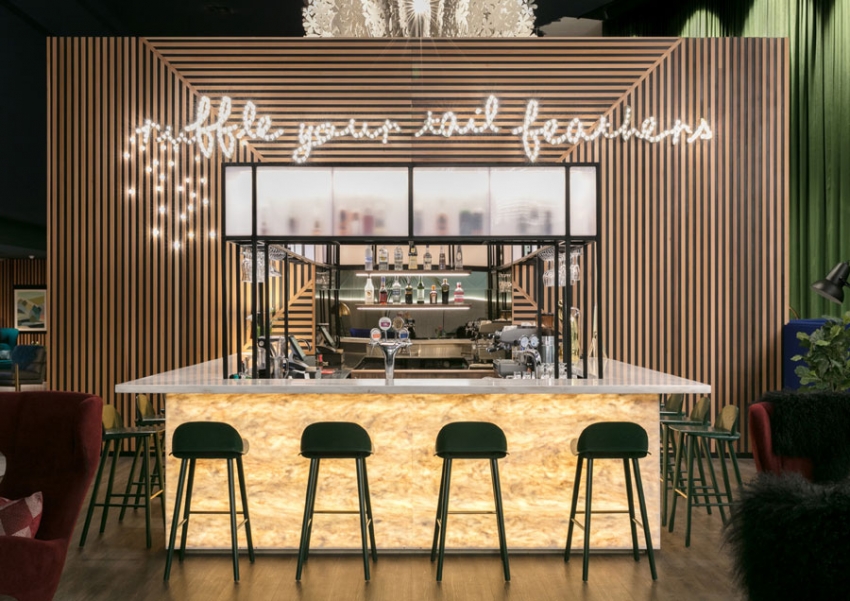Naumi Hotel, Auckland
Hund Group commissioned designers Material Creative who collaborated with Ellery Muir Associates and Shopfitters CBC Construction Vkart and Gartshore to deliver a distinctively unique NZ boutique hotel that encompassed the ideals of the Naumi brand: playful, unexpected, sexy, youthful and considered.
The brief was to create a hotel like no other in the NZ market - a truly exhilarating experience and feast for all senses. The old Hotel Grand Chancellor Auckland-Airport required an entire re-fit, from adding a new front to the building and signage, to reception, bar, lounges and restaurant areas through to the bedrooms.
The hotel boasts 193 rooms, all fed by the common area bar and bistro that has been meticulously considered and re-fitted. The new bar and bistro are the heart of the hotel. A place to gather, be seen, hide away, rest and mingle. There are spaces for all your moods!

The design team took inspiration from The Tui and proposed conceptually to use the visual features and character of the Tui as cues for the design. The striking bird boasts rich deep colours, and just as they form a gradient of from the top of the bird to the bottom, we used this as a progressive gradient of colour from the entry through to each room.
First impressions of the common spaces are emerald greens, jewel blues and magenta splashes. Gold and feathered features form accents; from the layered 24 carrat-gold leaf canvas 'feathers' behind the reception to gold disks to highlight and offset the beauty of the rich pallette.

Progressing down the corridors, walls are monochromatic like the first impression of the Tui. Graphic black and grey arrows with colour pops to the carpet are used as wayfinding.
Entering the rooms, colour and energy greet you like a melodious birdsong. The birds plumage inspired a subtle motif used throughout, layered timber shingles in the lounge and bedroom bedheads, layered gold 'feathers' on the reception wall (a bespoke art piece) gold feather disk artwork, and the feather like tiles in the bathrooms.
The array of colours in the hotel nod to the the bright and joyful playfulness and cheekiness of the Tui.

The existing hotel had ‘evolved’ over a period of time. Different blocks had been added in the 50’s, 80’s and 90’s.
The Hotel entry, reception, dining, bar and lounge areas all required reconfiguration, to achieve a stronger impact and better flow.
The reconfigured ares were then linked into the refurbished conference area, gym, pool and landscaped areas, together with the upgraded guest rooms and circulation routes.
Old buildings have their challenges and Naumi had many. Internal re-build of guest room bathrooms and services ducts, re-roofing, new services, up-graded fire rating, along with a re-build of the double height glazed front of the hotel were required.
The project refurbishment was carried out and staged while the hotel continued trading, a real credit to the project management capabilities of the entire team.
Awards:
RED AWARDS 2017 | Judges Recognition Award, Signage Award Winner | Sponsored by Rilees Signs












